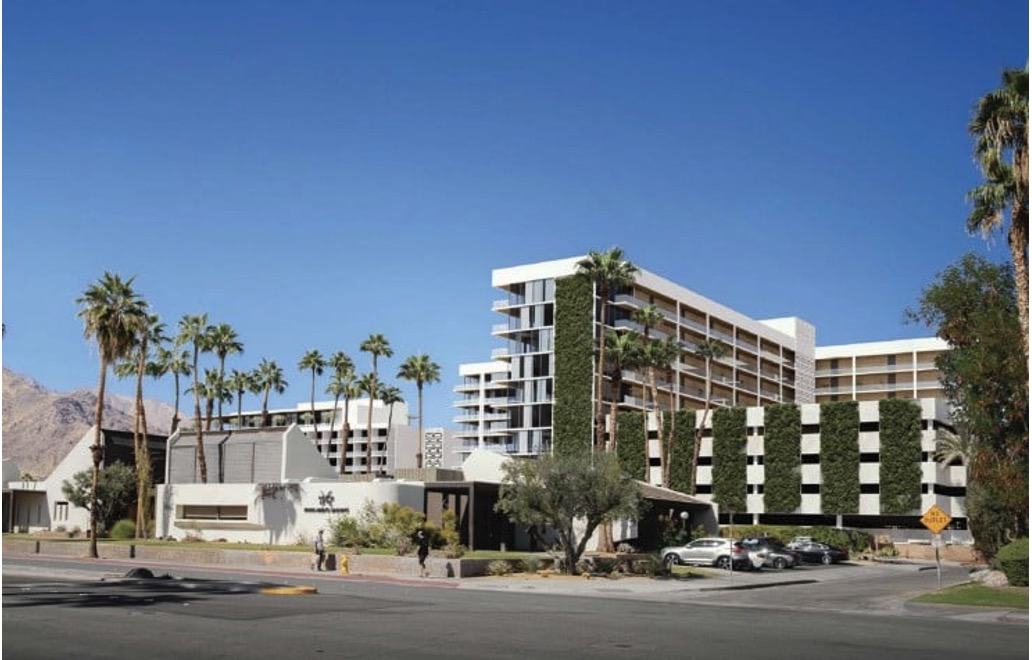The Palm Springs Planning Commission will consider next week whether to approve permits for seven-story resort hotel and nine-story residential development that would replace a Midtown parking lot with 257 hotel rooms, 132 condominiums, and a standalone restaurant.
The project, planned for 847 East Andreas Road in the Section 14 Specific Plan area — between the Hilton and Renaissance hotels and just south of the convention center — is proposed by Nexus Development Inc. on a 5.64-acre site now used as surface parking.
A report issued for the Tuesday (Sept. 16) commission meeting shows that city staff are recommending approval of a Tentative Tract Map, a Major Development Permit, and a Conditional Use Permit to allow the high-rise building, a rooftop social club, and a pool bar.
If approved, the hotel would be built in an “L” shape around a central outdoor amenities area. The development would include three swimming pools, a rooftop terrace, an event lawn, and indoor meeting and ballroom spaces. Guests and residents would also have access to a ground-floor restaurant and bar, a fitness center, and a residents’ lounge.
The hotel would occupy seven stories on the west wing of the project, with rooms located on the second through sixth floors and a 3,525-square-foot rooftop social club on the seventh. The residential portion would rise to nine stories on the east wing, with condo units located on the ground floor through the ninth floor. A freestanding 6,040-square-foot restaurant would front Calle El Segundo.
An environmental review determined the project’s potential impacts can be mitigated to less than significant levels. The initial study concluded that while most areas of concern — such as aesthetics, noise, and utilities—were not expected to see significant impacts, issues relating to biological resources, cultural resources, geology and soils, and transportation required additional mitigation.
A Mitigated Negative Declaration was circulated for public review in January, and five letters of public comment were received. Responses to the comments were posted to the city’s website in August.
The Agua Caliente Band of Cahuilla Indians, whose reservation land includes the project site, reviewed the proposal in March and attached conditions of approval. The Tribal Council required that all Mexican fan palms shown in landscape plans be replaced with native California fan palms.
The council also called for a tribal cultural resource monitor to be present during all ground-disturbing activities. If buried cultural deposits are uncovered, the monitor may halt construction and bring in a qualified archaeologist to develop a mitigation plan in consultation with the state and tribal preservation offices.
Parking for the development would be provided through 500 spaces, including 100 underground spaces below the hotel and a five-level parking garage with 400 spaces attached to the residential tower. The plan uses a joint-use parking model, meaning one space may serve multiple functions depending on whether a resident or hotel guest is using on-site amenities such as the ballroom or social club.
Traffic access would be provided from East Andreas Road and Calle El Segundo, with new alleyways added along the eastern and southern sides of the site to serve back-of-house operations and the parking garage. Drop-off areas for the hotel and residences would be located on Andreas, while a separate motor court would serve the standalone restaurant.
The staff report states the project is consistent with the city’s General Plan and the Section 14 Specific Plan, which allows high-rise development with a conditional use permit. The site is zoned Resort Attraction and designated Tourist-Resort-Commercial, uses that support hotels and related attractions. Staff found the project to be compatible with surrounding development, which includes the Hilton and Renaissance hotels, the Plaza Villas condominiums, and Kaptur Court.
 What the hotel and residences would look like from East Tahquitz Canyon Way is shown in this rendering.
What the hotel and residences would look like from East Tahquitz Canyon Way is shown in this rendering.
The report also notes the project meets or exceeds all development standards, including density limits, setbacks, and the requirement that at least 40 percent of the site be landscaped open space. A solar study was submitted showing shadow impacts at different times of year, with the greatest occurring during the winter solstice.
According to staff, the project will advance the city’s goals of redeveloping underutilized land, providing new visitor-serving amenities, and supporting the convention center, which is located nearby. It will also generate new sales, transient occupancy, and property tax revenues for the city’s General Fund.
The commission is scheduled to consider adopting the Mitigated Negative Declaration, approve the Tentative Tract Map, and act on the development and conditional use permits during its hearing. If approved, the project would next go to the Architectural Review Committee for detailed review of building architecture, materials, and landscaping.
(This story was first published in the Palm Springs Post.)






