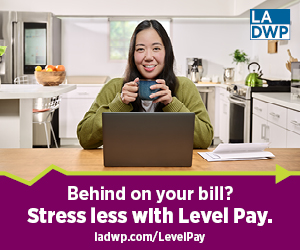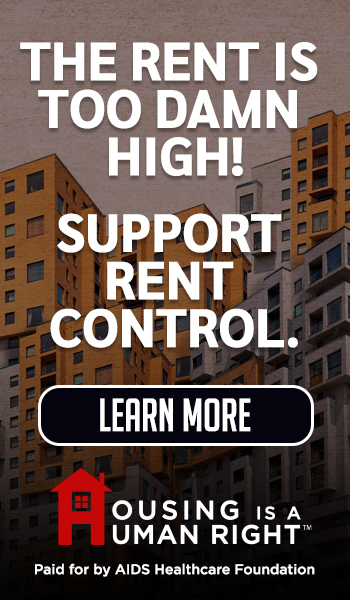THE CITY-Do you ever wonder why different neighborhoods and streets in Los Angeles look the way they do—and why some places seem to be more walkable than others? The history of how our land was developed includes economic demand, neighborhood preferences, and transportation infrastructure. But the most direct way that we collectively influence what our communities look like—and how walkable they can be—is through government regulation of land use, especially by planning and zoning.
Zoning is a regulatory system that most local governments employ to control how land is used. As the name suggests, it divides places into different zones. Depending on what zone a piece of land is located in, there are rules that restrict what types of activities can be carried out on the lot, as well as the location, size, and shape of buildings allowed on the property. And the physical structure of these communities influences how people live and how they move about their neighborhoods.
The City of Los Angeles is facing one of the biggest changes to the way it looks and functions—it is fundamentally updating its zoning code for the first time since 1946. The 1946 code helped shape a postwar city of single-family subdivisions with a growing reliance on cars. Revised zoning rules can hopefully strengthen the ways that a 21st century Los Angeles is transforming and help residents build a city where walking is a convenient and safe way to travel. Zoning is potentially our most powerful tool to create a more walkable Los Angeles.
A Brief History of Zoning in LA: Los Angeles at the beginning of the 20th century was just beginning its explosive growth. Residential areas were rubbing up against both farms and burgeoning industrial areas. People complained about the smells and sights of slaughterhouses, saloons, laundries, brickyards, and a host of other perceived negative land uses. The LA City Council created special districts to exclude certain economic activities from parts of the city. In 1909, LA consolidated many of these protected districts into an ordinance dividing the city into industrial areas and exclusively residential districts. This ordinance is considered to be the nation’s first general, citywide zoning law.
In the early 1920s, Los Angeles adopted a more comprehensive zoning code dividing the city into five zones: single-family residential, multi-family residential, businesses, light industry, and heavy industry. With more and more residents driving, automobile interests and public officials began studying traffic. To reduce reliance on street parking, which was creating traffic congestion, in 1930 Los Angeles began requiring new businesses and multi-family housing projects to include on-site parking. In 1946, these minimum parking requirements were expanded to include single-family houses.
How Zoning in LA Works: In contemporary Los Angeles, zoning is integrated into the City’s broader urban planning framework. Los Angeles has had a General Plan since 1974 that is meant to provide the overall vision and policy guidance for the urban form and future development of the city. Neighborhood plans give additional guidance and contain zoning maps of every property. LA’s two 1909 zones and five 1921 zones have expanded to more than 45 zones today, including 29 different residential zoning designations.
The zoning code is the legal “key” to these maps and properties. It contains rules for what uses and activities may be conducted in each zone when a new building is constructed (and often when an existing building is converted to a new use). For example, in many multi-family residential zones, it is illegal to locate a coffee shop on the ground floor of an apartment building, even if the residents and people living nearby might enjoy being able to walk there to get a cup of coffee in the morning. Height zones and floor-area ratios control the size of buildings; while setbacks (the required distance a building is “set back” from the street) influence where on a lot a buildings may be located. The combination of size and setback requirements influence the architecture and density of different parts of Los Angeles.
Property owners can seek variances which allow them to become exempt from certain zoning standards. This is a time-consuming and expensive process, but many larger buildings could not legally be built without receiving multiple variances. The politics of zoning has been heated in recent decades. Opponents of new development often use the zoning approval process or environmental review process to seek, stop or alter proposed buildings.
Legalizing a Walkable City: Think of a place in Los Angeles that you like to walk. Many of the places in LA that attract pedestrians are older commercial areas. These districts tend to share a few common features. They have buildings that come right up to the sidewalk rather than being surrounded by parking. They are located close to residences or even have apartments above shops. And, unfortunately, because of zoning rules, they are very difficult to legally build today.
Zoning contributes to making Los Angeles a challenging place to walk. The main way that it harms walking is by separating different land uses, increasing distances and making it more difficult to walk to the amenities we need on a daily basis. In his book Walkable City, Jeff Speck describes a “General Theory of Walkability” that holds that people will walk more if it is useful, safe, comfortable, and interesting—four things that can be improved by better zoning.
The revision of LA’s zoning code and ongoing updates of community plans create opportunities to remove obstacles to walking and thereby make Los Angeles a more healthy, sustainable, and socially connected city. Here are three ways to rezone a more walkable LA:
Increasing mixed-use zoning. Currently less than five percent of the city is zoned to allow residential and commercial activities to coexist on one property. Allowing more types of uses in many of the city’s zoning categories, or consolidating separate zones into a smaller number of mixed use zones, would help boost walking. Many studies indicate that the presence of a variety of amenities close to where people live is one of the strongest predictors of rates of walking.
Eliminating or reducing mandatory parking requirements. Mandatory minimum parking requirements encourage driving, make rents less affordable, make our surroundings uglier and more dangerous, and increase the temperature of Los Angeles in an era of climate change. These requirements should be eliminated in as many parts of the City as possible, following the lead of the new Cornfields Arroyo Seco Specific Plan.
Shaping pedestrian-friendly buildings and streets. Zoning rules can require that buildings interface with sidewalks and streets in a manner that improves the quality of the walking experience. Zoning can bring shops up to lot line next to the sidewalk, encourage retail and windows at ground level, and move curb cuts or parking spaces next to alleys rather than main streets.
● You can read more about the updates to LA’s zoning code, and find out how you can get involved, at recode.la.
(Mark Vallianatos is a Los Angeles Walks steering committee member and policy director at Occidental College’s Urban and Environmental Policy Institute. This perspective was posed originally at lawalks.)
CityWatch
Vol 13 Issue 11
Pub: Feb 6, 2015
Sidebar
Our mission is to promote and facilitate civic engagement and neighborhood empowerment, and to hold area government and its politicians accountable.

 CityWatch Los Angeles
Politics. Perspective. Participation.
CityWatch Los Angeles
Politics. Perspective. Participation.
25
Thu, Dec



